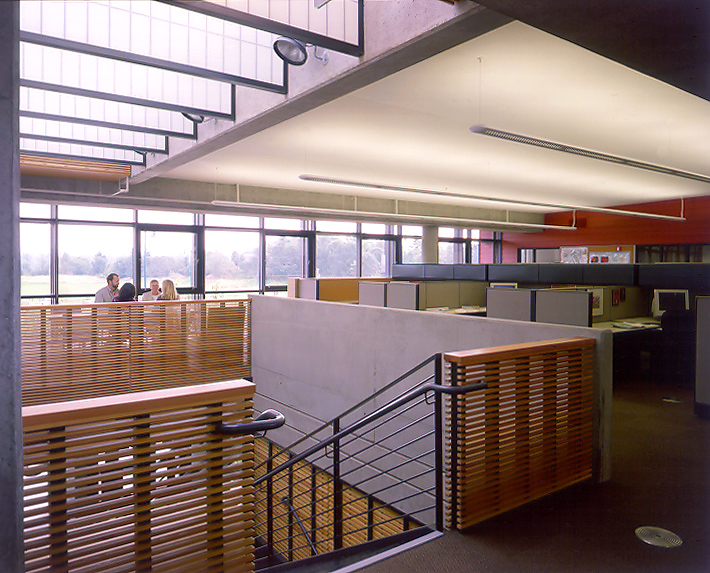Architectural Design Services in Pierce County: Your Home, Thoughtfully Designed
Thinking about building something new in Pierce County? Whether it’s the dream home you’ve always imagined, an upgrade to your current space, or a custom guesthouse tucked behind your main residence — one thing’s for sure: great design is where it all begins. That’s where LM Stevens Design comes in. With over 50 years of experience offering personalized architectural services across Pierce County and beyond, we specialize in turning your ideas into fully permitted, beautifully crafted homes and living spaces. From modern ADUs to full-scale home remodels, we do it all — and we do it right. We’ll help you explore what’s trending, what’s possible, and how smart architectural planning can transform the way you live from the ground up.
Why Homeowners in Pierce County Are Investing in Smart Design

Let’s be honest — building or remodeling a home is a major decision. Whether you’re fixing a dated layout or starting fresh with a custom build, your floor plan can completely reshape your lifestyle. And in Pierce County — where landscapes range from cozy wooded neighborhoods to sleek, modern suburbs — more homeowners are turning to architectural design to maximize space, function, and style.
Why now?
Land is at a premium – Every square foot counts
Remote work is here to stay – Homes need to multitask
ADUs are booming – Great for multigenerational living or extra income
Energy efficiency is non-negotiable – Smart homes start with smart design
We Don’t Just Design Homes — We Design for Real Life
At LM Stevens Design, we don’t believe in cookie-cutter floor plans. Whether you’re dreaming of a cozy mudroom, a spacious garage with a shop, or a full 3D walkthrough of your future home, we tailor every design to your lifestyle and your lot.
Our Pierce County Services Include:
Full Architectural Design Services
Custom home plans & architectural layouts
CAD modeling & detailed architectural drawings
Permit-ready plans that meet local building codes
Site-specific designs for sloped or tricky lots
Sustainable, energy-efficient designs
Home Additions & Remodeling
Room additions and whole-home extensions
Kitchen & bathroom remodels
Laundry room and mudroom upgrades
Open-concept kitchen designs & luxury interiors
Accessory Dwelling Units (ADUs)
We’re seeing a major rise in ADU projects throughout Pierce County. These compact, flexible spaces are perfect for:
Rental income
Multigenerational living
Guest space or home offices
Our ADU services include:
Garage conversions & detached backyard units
Two-story ADU designs
Interior layout planning and space-saving strategies
Complete design-to-permit services
Specialty & Custom Design Projects
Pool houses and guesthouses
Barns and modular homes
Handicap-accessible layouts
Multigenerational floor plans with private entrances
Why ADUs Are Pierce County’s Top Design Trend in 2025
ADUs are small, smart, and incredibly versatile. They’re becoming a staple of modern architecture — especially here in Pierce County.
These compact units are ideal for:
Hosting family members
Generating passive income
Creating a studio or remote work setup
Design Tip: Want to make a smaller space feel big? We recommend minimalist layouts, built-in storage, and clever bathroom design to maximize function without sacrificing style.
Our team will walk you through zoning rules, space planning, and even generate 3D models before construction begins.
What’s It Like Working with LM Stevens Design?
We know the design process can feel overwhelming — that’s why we’ve created a simple, collaborative workflow:
1. Discovery & Consultation
We start with a one-on-one design consultation — in person or online. Share your goals, budget, and Wishlist. We’ll help shape your vision from the very beginning.
2. Site Planning & Evaluation
From tight city lots to forested backyards, we’ll assess your site for zoning compliance, layout possibilities, and environmental considerations.
3. Custom Design & 3D Renderings
See your future home before it’s built. We provide photorealistic renderings, architectural plans, and layout tweaks so everything feels just right.
4. Permitting & Project Management
We handle the paperwork and offer support through permitting and contractor coordination — so nothing falls through the cracks.
Real Designs. Real People. Real Experience.
What makes us different?
Pierce County Experts – We know the ins and outs of local zoning, design styles, and permit timelines
In-House Design Team – We keep everything aligned from CAD to construction
Relationship-Driven – We see you as a partner, not a project number
Visual-First Design – You’ll visualize the finished product before building even starts
Top Home Design Trends We’re Seeing in Pierce County
If you’re still dreaming and gathering inspiration, here are a few of the architectural trends we love designing:
Open kitchen layouts with upscale finishes
Master suites with private balconies and custom closets
ADUs with private kitchens and separate entries
Walk-in showers and luxury bathrooms for small spaces
Modular kitchen designs for flexibility and flow
Bright, minimalist spaces that still feel warm and livable
From compact ADUs to full custom homes, we help ensure every design feels current, timeless, and uniquely yours.
Let’s Build Something Beautiful — Together
Whether you’re ready to create a backyard guesthouse, refresh your outdated kitchen, or plan a brand-new dream home — LM Stevens Design is here to help.
We’ve proudly served Pierce County for decades, designing spaces that are not just beautiful — but also deeply functional. We don’t just draw floor plans; we craft designs that reflect your life, your needs, and your dreams.
Call us: 360-227-9861
Email: lmsdesignsllc@gmail.com
Let’s talk about your ideas — and bring them to life with thoughtful, expert architectural design.
Your Vision. Our Expertise. Designed for the Way You Live.
Because great design isn’t just about blueprints — it’s about building a home that truly works for you. And no one does that better in Pierce County than LM Stevens Design.